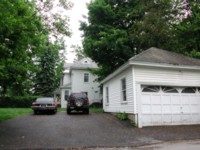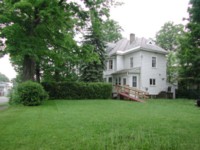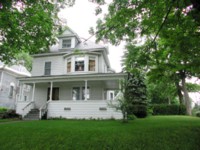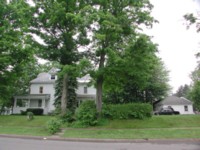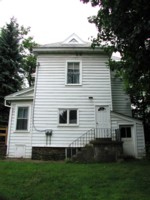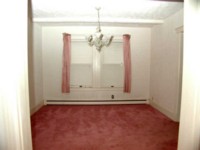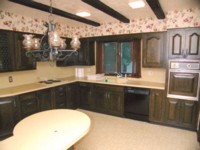Mulvey Family Photo Gallery
Click the thumbnail for a larger image.
The photographs will appear in another window.
The House
Contrary people that we are, having retired, we sold our small house and bought a big one.
We now own a house in Rome, NY.
The house is a grand old place built in 1898 with hardwood floors and a wood paneled entry way with a big winding stairway.
There is even a large stained glass window on the stairway landing. The three zone hot water furnace should
keep us warm in the winter and the slate roof will help keep us cool in the summer.
There are five rooms and a full bath on the second floor. A double living room, formal dining room, large kitchen,
and a full bath fill the first floor. The full basement and the walk in attic will give us
plenty of storage space.
It is located on the NW corner of West Liberty Street (running E-W) and Expense Street (running N-S). It faces South toward West Liberty Street.
The driveway and two car garage are on the street in the rear, Hanicker Ave. The lot is 63 x 180 feet.
![]()
Navigation Map
Notes
The respective Photographers retain the copyright to all images linked to these pages.
This gallery was created on May 14, 1999 and this page has been accessed 10389 times.
If you have any problems or suggestions about this site please let me know.
Allen Mulvey
